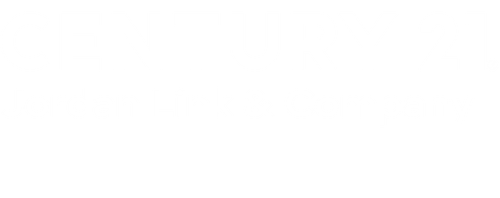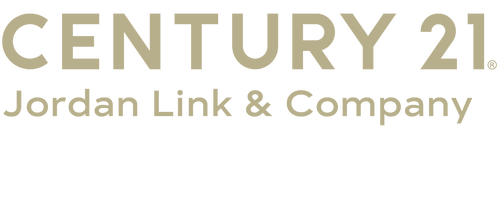


Listing Courtesy of: CRMLS / Coldwell Banker Preferred Realtors / Laurie McCarty - Contact: 661-331-0598
7702 Canyon Trail Avenue Bakersfield, CA 93313
Active (211 Days)
$575,000 (USD)
MLS #:
SR25250482
SR25250482
Lot Size
0.25 acres
0.25 acres
Type
Single-Family Home
Single-Family Home
Year Built
2021
2021
School District
Lakeside Union
Lakeside Union
County
Kern County
Kern County
Listed By
Laurie McCarty, Coldwell Banker Preferred Realtors, Contact: 661-331-0598
Source
CRMLS
Last checked Nov 2 2025 at 9:10 AM GMT+0000
CRMLS
Last checked Nov 2 2025 at 9:10 AM GMT+0000
Bathroom Details
- Full Bathrooms: 2
- Half Bathroom: 1
Interior Features
- Laundry: Inside
- See Remarks
- Laundry: See Remarks
- Microwave
- Disposal
- Built-In Range
- Double Oven
- Gas Cooktop
- Gas Oven
- Quartz Counters
- Gas Range
- Walk-In Closet(s)
- Primary Suite
- Breakfast Area
Lot Information
- Cul-De-Sac
- Sprinklers In Front
- Sprinklers In Rear
Property Features
- Foundation: Slab
Heating and Cooling
- Central
- Central Air
Pool Information
- Private
- Lap
Flooring
- See Remarks
Exterior Features
- Roof: Tile
Utility Information
- Utilities: Water Source: Public
- Sewer: Public Sewer
Parking
- Garage
- Door-Multi
Stories
- 1
Living Area
- 2,194 sqft
Additional Information: Coldwell Banker Preferred Realtors | 661-331-0598
Location
Estimated Monthly Mortgage Payment
*Based on Fixed Interest Rate withe a 30 year term, principal and interest only
Listing price
Down payment
%
Interest rate
%Mortgage calculator estimates are provided by C21 Jordan-Link and are intended for information use only. Your payments may be higher or lower and all loans are subject to credit approval.
Disclaimer: Based on information from California Regional Multiple Listing Service, Inc. as of 2/22/23 10:28 and /or other sources. Display of MLS data is deemed reliable but is not guaranteed accurate by the MLS. The Broker/Agent providing the information contained herein may or may not have been the Listing and/or Selling Agent. The information being provided by Conejo Simi Moorpark Association of REALTORS® (“CSMAR”) is for the visitor's personal, non-commercial use and may not be used for any purpose other than to identify prospective properties visitor may be interested in purchasing. Any information relating to a property referenced on this web site comes from the Internet Data Exchange (“IDX”) program of CSMAR. This web site may reference real estate listing(s) held by a brokerage firm other than the broker and/or agent who owns this web site. Any information relating to a property, regardless of source, including but not limited to square footages and lot sizes, is deemed reliable.





Description